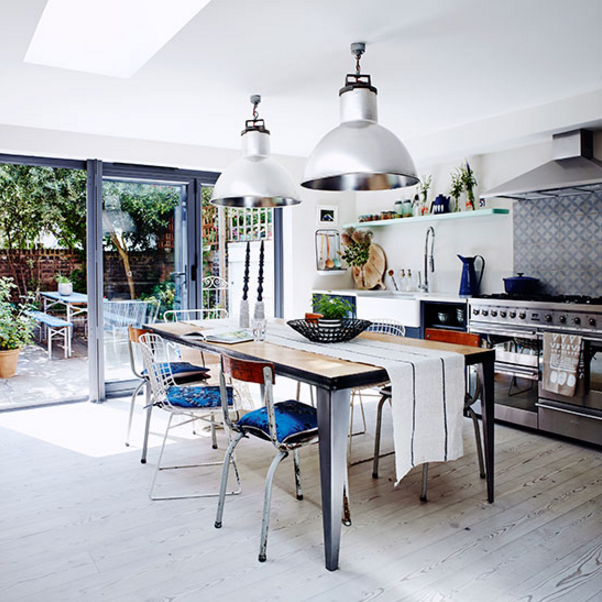Having an open kitchen design next to your living room might not be something you see in many houses. People with confidences and senses of an open atmosphere would love to have the room without boundaries like walls.
The concept of the open kitchen is recommended by many designers. They think it’s the easiest and simple way to make the room a lot bigger and spacious. This house design tends to be applied in modern or contemporary style.
Open Kitchen Design Ideas
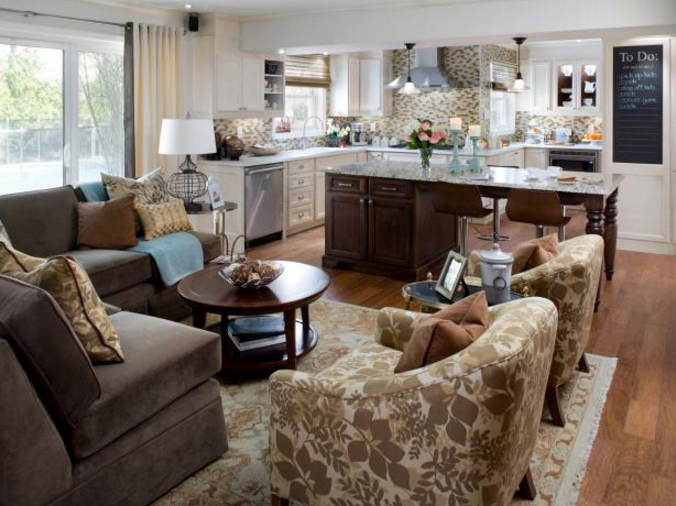
People love this because of its simplicity. It lets you simplify the decor and the structure without sacrificing the functionality. It’s quite practical, so may need to reconsider if you plan to build a house with a lot of barrier for each room.
Speaking of Open kitchen designs, if you want to get more inspiration for your kitchen design. Here are 16 open kitchen design ideas you’ll love to have in your own kitchen.
Read more: Tiny house kitchen
One-Wall Open Kitchen Design With Living Room
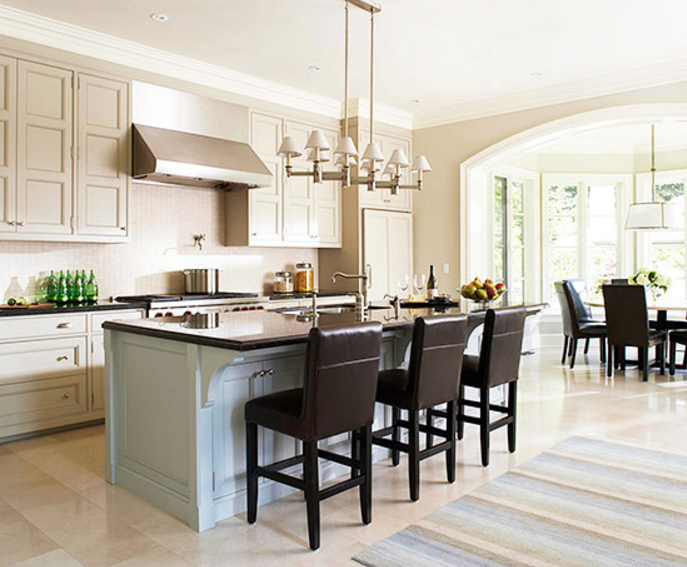
Just one single wall for the rooms is surely enough. As you can see, there’s only one single wall of appliances and cabinetry from the ceiling to floor for your kitchen. On the background, we can see the dining room, and the carpet of the living room is there.
The kitchen cabinet design is perfect for this open floor plan concept for the kitchen. On the island, you’ll have a sink to keep the work triangle compact. The three chairs for the island seating let the family and friends stay close without disturbing.
As you can see on the ceiling between the dining room and the kitchen, it’s a large arch that openly separates the rooms. As a result of this open design, the natural lights from the window near the dining room spills into the kitchen. It feels more open and brighter.
Two-Island Open Kitchen Design Ideas
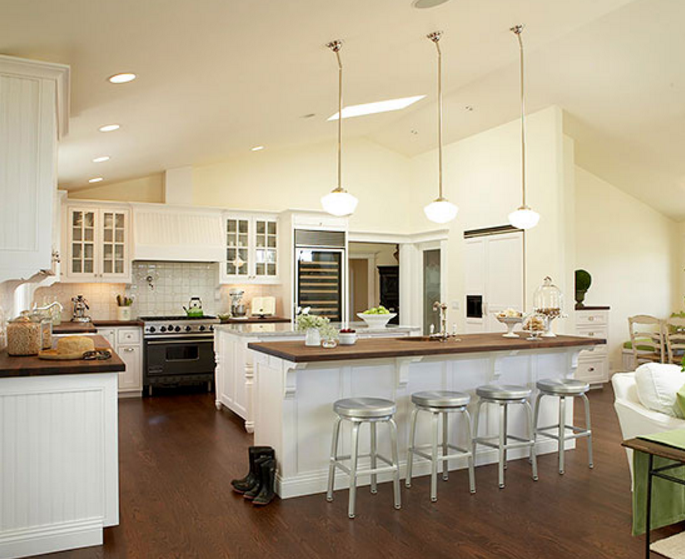
If you have a large space for kitchen, having a two-island open kitchen design might be a good option. It’s like a double version of a large kitchen. It’s not only having two islands, there are two sinks, and two refrigerators too.
All of those elements are ready to provide your cooking area and store your food ingredients. You need to get the design well-planned, otherwise, it would get cramped. The fresh and open feel are already in the room.
White furniture colors are perfect for making the full room looks lighter. The light-colored walls are there to support too. As you can see the design of ceiling really helps the feeling a lot. The vaulted ceilings add volume to the room.
Open Kitchen Design Woodwork
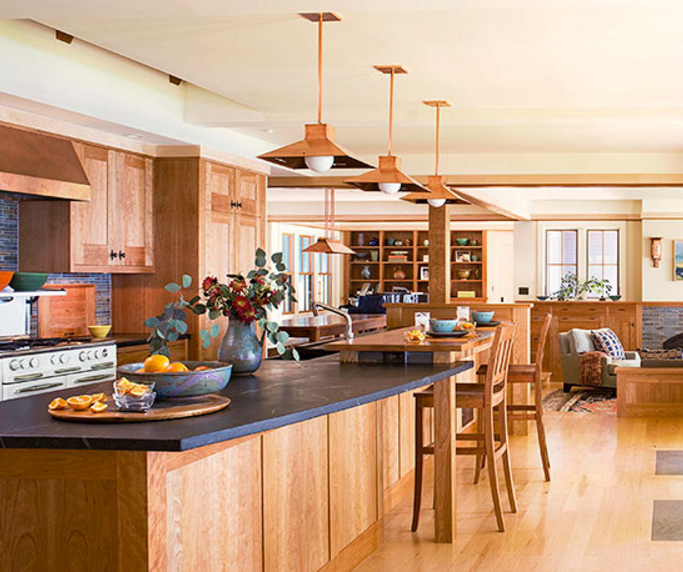
Woodwork is another way to make the open kitchen stunning. Having an open layout doesn’t the room won’t have something to separate. Wall, you can make a separation without walls. Just a simple ceiling beams to make each room different.
Of course, the woodwork is what catches the attention of the whole room. The wood finish on the kitchen area gives a distinctive impression compared to other room surroundings. The cabinetry and the island design really match the woodwork, just like the designer want.
The kitchen island countertop is in black. It’s a good choice for almost the rest of the furniture are in brown color. The black countertop really makes a statement as the focal point of the kitchen.
Open Concept Kitchen Designs That Really Work
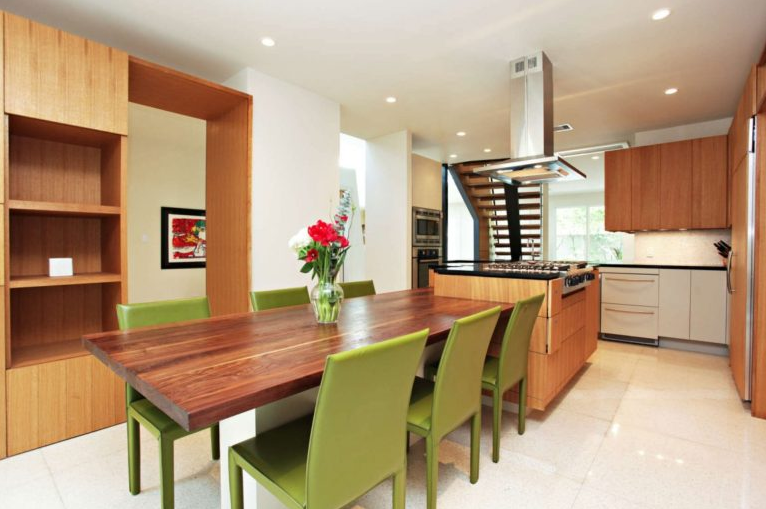
A simple kitchen design for your rectangle space that would give an astonishing impact on your house. It’s inspired by the Riverview Way Residence and it’s designed by an impressive designer, Tom Hurt Architecture.
He chose the green color for the seatings instead of black. It’s an interesting choice, but it might be better if the chair is in the darker shades of brown or other neutral colors. The seating doesn’t give a great impact to the room but it’s okay.
The design of open kitchen could be very flexible, you can see the proof in the picture. You can organize the kitchen more freely when dealing with kitchen without walls. The design would be more friendly and functional.
Open Kitchen design With Island
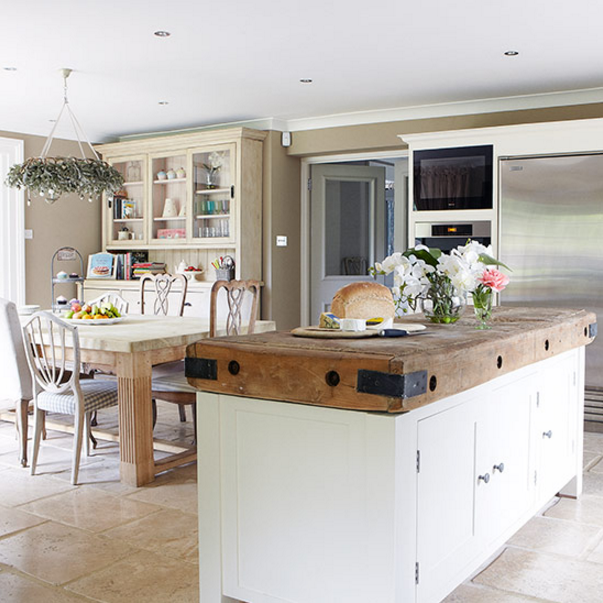
If you are a fan of wooden and rustic furniture, you might want to take a look at this Open-plan kitchen design. It’s using a butcher’s block unit as the island. It’s surprisingly stunning for this kitchen design.
The classic country style is the best fit for this furniture. The island is actually a combination of the butcher’s block unit as the countertop and a cabinet under that. The dining area takes place right beside the island which fulfills the country style theme.
If you are interested in the products, you can get the butcher’s block unit from Eastburn Country Furniture. The cream-colored dresser near the dining room is available in Bells of Suffolk store.
designs of open kitchen
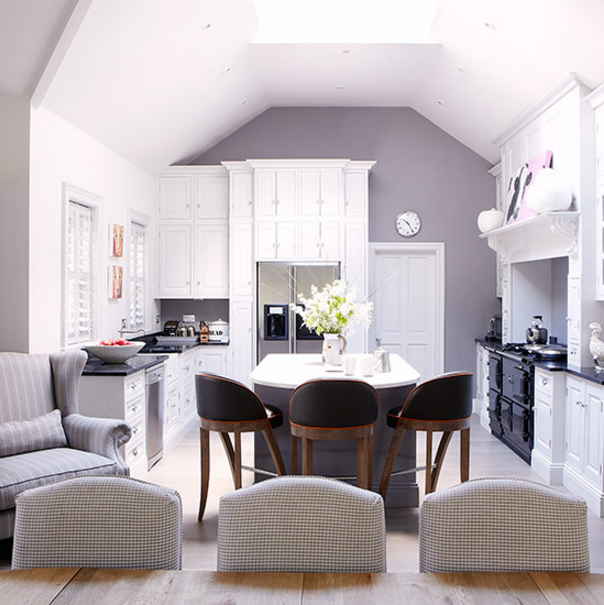
As you can see, the room looks stuffy. It looks like a lot of furniture in one small space. Some people might find it pretty disturbing, but, you can be creative to design the room and make it feels more comfortable and spacious.
Coordinating color scheme is a clever way to get a well organized open kitchen design. You need to choose the same color scheme to get all the spaces are connected each other. In this open-plan kitchen, it has a subtle grey color schemes.
The selected color schemes offer a calm feeling into the room. The upholstered furniture can also be the key to this stunning design. Even though the space is not large, you can make it comfortable with the right choice of colors and organizations.
Read more: Simple kitchen design
Open Kitchen Designs
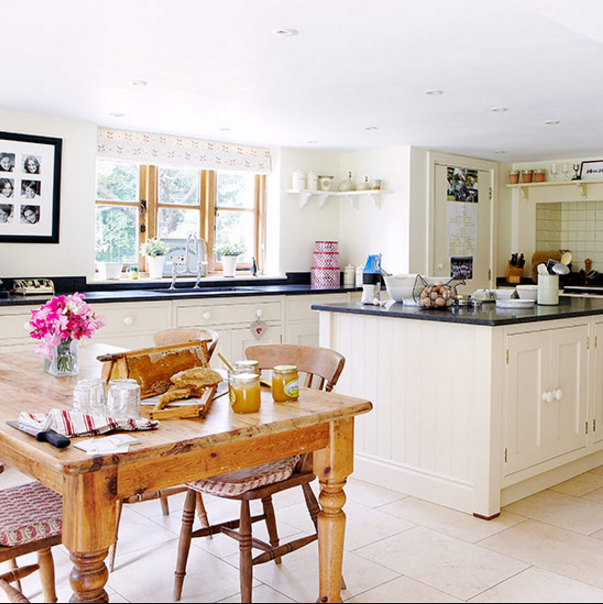
There are a bunch of neutral colors you can choose to be applied in your open kitchen design. A color choice is something you need to consider carefully in designing a room. Cream-colored cabinetry might be something that’s perfect for your open kitchen.
Cream color offers you with warm and inviting feel. With the accent of black countertops and backsplash, you get the sharp and exciting contrast into the kitchen. Even, the wooden furniture in dining room feels safe near the kitchen.
A big window in the middle of the kitchen wall really brings a great impact to the room atmosphere. It lets a lot of natural light inside and make it shining perfectly. The light triggers the bright flooring and furniture to do their work.
open concept kitchen family room design ideas
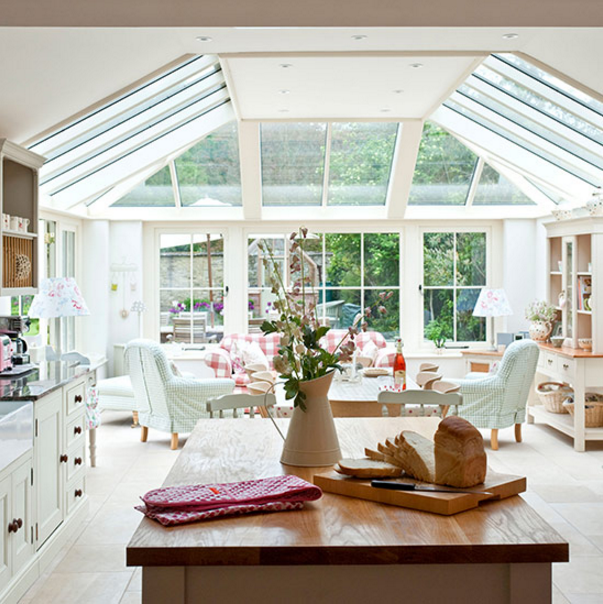
The concept of an open-plan room with vault ceiling is not quite uncommon. The vault is up there to support the open atmosphere you want to have in your room. It even gets brighter with the glass ceiling. It lets the natural bright light spills all around the room.
This conservatory-like house is found in the Cotswold cottage. The kitchen units are in white bone colors, that makes the room even brighter than usual. As you can see, the brown kitchen island is there to accentuate white domination.
The architectural structure that this room has is stunning. You couldn’t ever ask for more. Anyone would have a good time with anyone in this relaxing room. But, the location of the house really decides the atmosphere inside the room.
It’s recommended to get the perfect location where there are amazing views of mountain, sea, or even a forest. Get close to nature and get relaxed.
Modern Rustic Open Plan Kitchen Designs
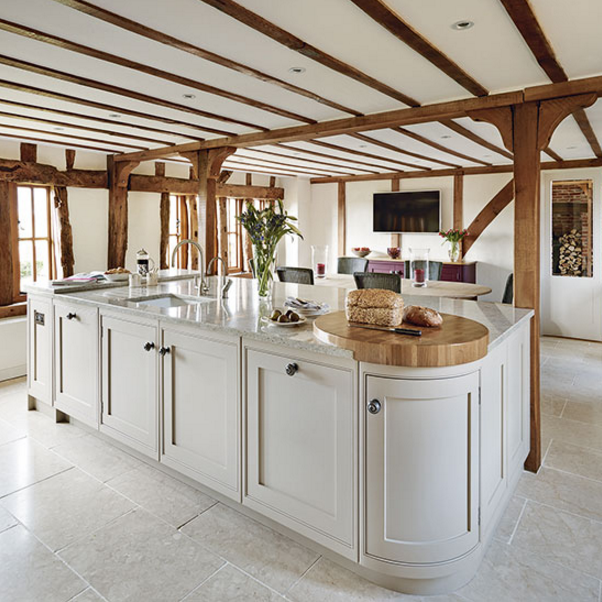
A combo style of modern and rustic might be a pretty good option for your open kitchen design. Having the kitchen furniture all in modern style, let the structure be the rustic one. The ceiling design goes well with the kitchen.
The barn concept of the structure looks perfect for a kitchen. The bright color of the wall, furniture, and the floorings got accentuated by the rustic woods. It’s there to balance the atmosphere around the kitchen and dining room without walls.
Read more: Breakfast Nook Ideas
Blue Open Kitchen Design Ideas
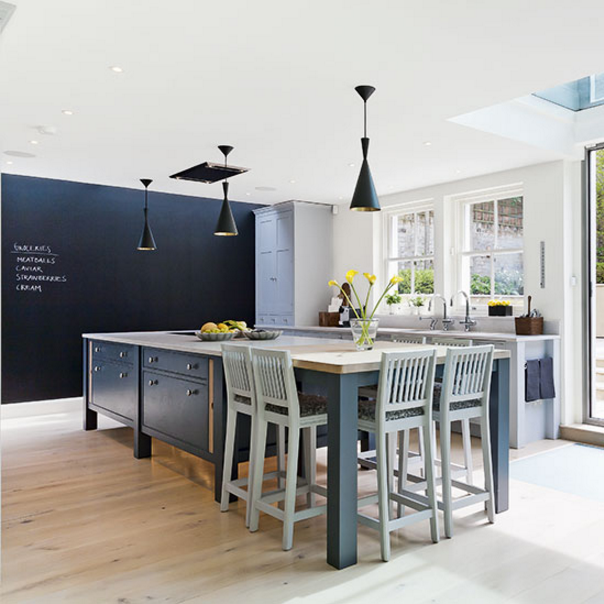
What’s good about having large open spaces in your house is that you can be more creative and experimental with the choice of the color scheme without being afraid of overpowering the room.
Take a look at this open kitchen design with blue color schemes. The island unit is painted in a solid bold blue shade while the wall is painted in dark blue. The purpose is to echo the feature wall.
The light-blue bar stools are there to contrast, and there flooring is in pale color to balance them out. All the furniture in the picture is designed by Sola Kitchens. The collaboration of the furniture looks very beautiful.
Designs of Open Kitchen with island
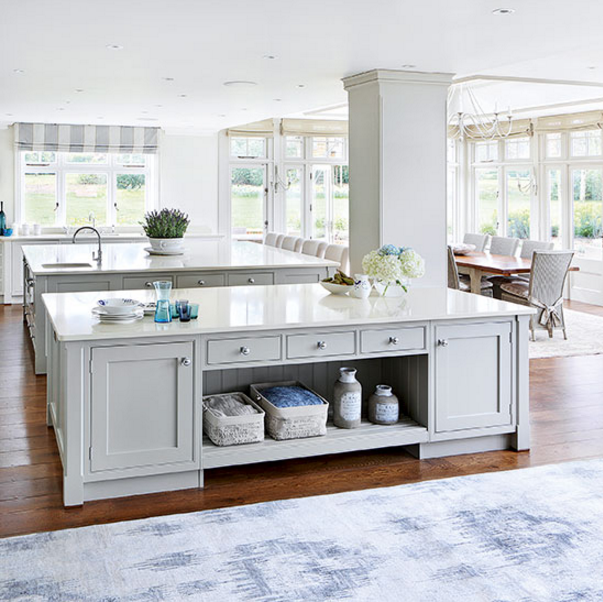
The design is inspired by Martin Moore who is a friend of traditional style. This one requires a large space. Because, there are two big islands in the middle of the kitchen, actually it’s in the middle of the room.
This is the idea you need if you deal with a lot of stuff in the kitchen every day. You can store the kitchen utensils in the storage of the island. The large spaces of the countertops let you have some effective areas to let you free to move in the workflow.
Of course, the feel of open needs to be there. There’s a lot of glass windows to brighten the room more and more.
Open Kitchen Designs Small
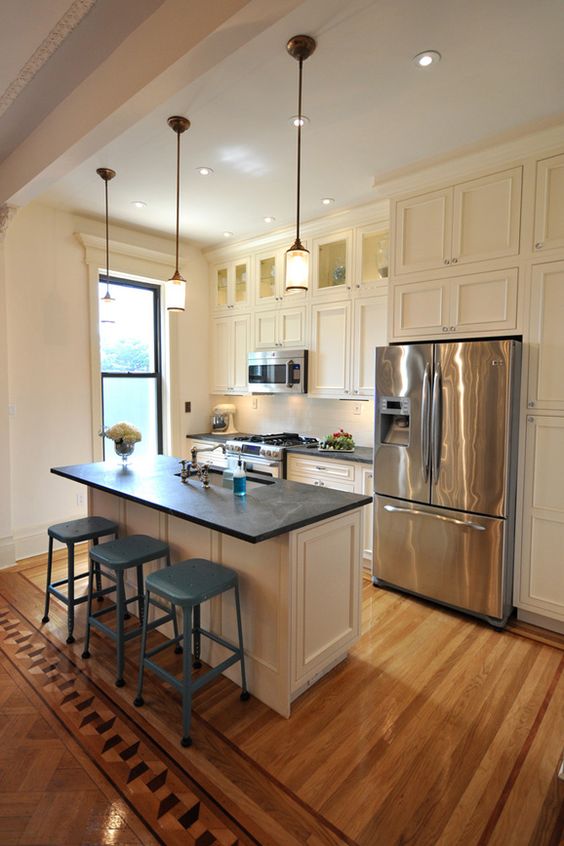
An open kitchen design is not just for houses with large rooms. In fact, a lot of people consider this design a solution for limited spaces in a house. If you have a small room for your kitchen and small room for your living room or dining room, why don’t you just put them together in one big room by eliminating the walls?
Take a look at this kitchen, it seems like a comfortable kitchen in a small room. The distinctive flooring pattern looks pretty cool. The white cabinetry and island go well with the floorings.
Open Kitchen Design For Restaurant Interiors
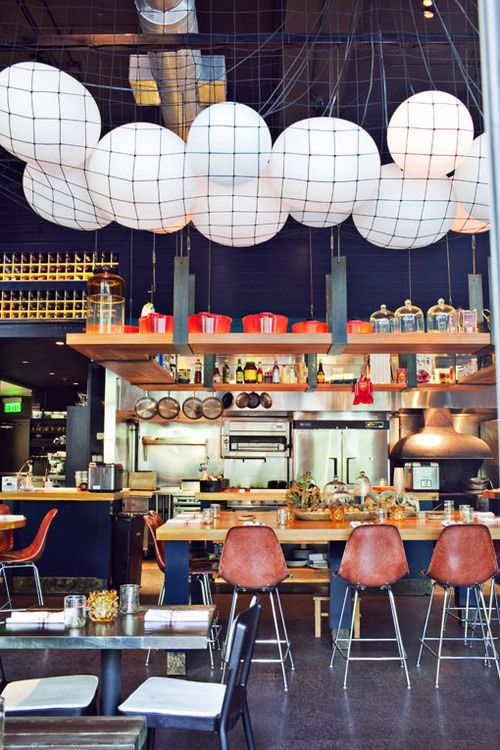
Check out this unique interior of the kitchen in some restaurant in New Jersey. The open kitchen design for restaurant atmosphere and fun decoration make it one of the most favorite place to hang out with friends and relatives.
That big decorative white balls on the net above the dining table really catch everyone’s attention. The balls seem like they’re ready to fall down, but they don’t. They are there to impress the guests.
Open Kitchen Design Restaurant Woods
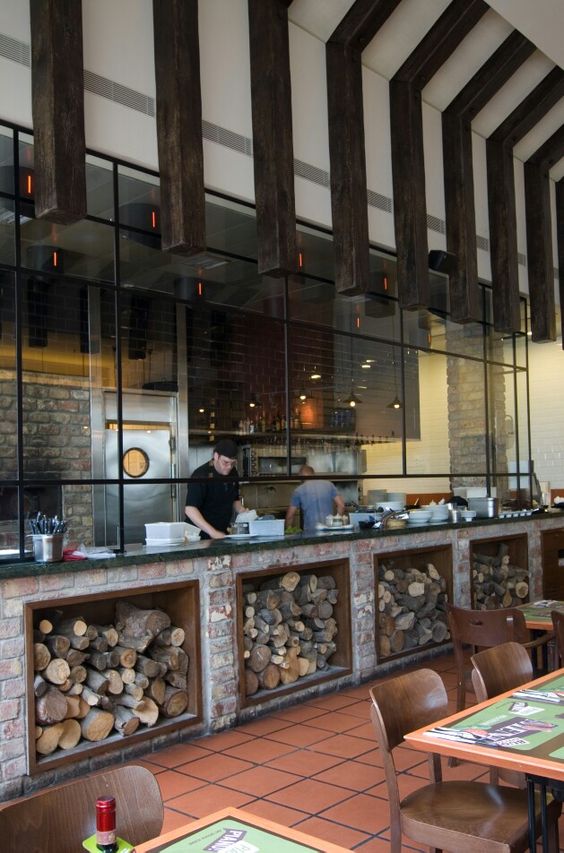
Another unique choice in an open kitchen for restaurants. This wood interior is a nice choice to take control all the atmosphere. The upper wall to the ceiling looks like a huge piano. The black wood and white walls are uniquely combined.
At the bottom, you can see piles of wood that looks ready to get burnt. It’s like something you put near the fireplace in the living room. It can be a great choice for restaurant decoration.
Read more: Rustic kitchen cabinets
Open Kitchen Family Room Designs
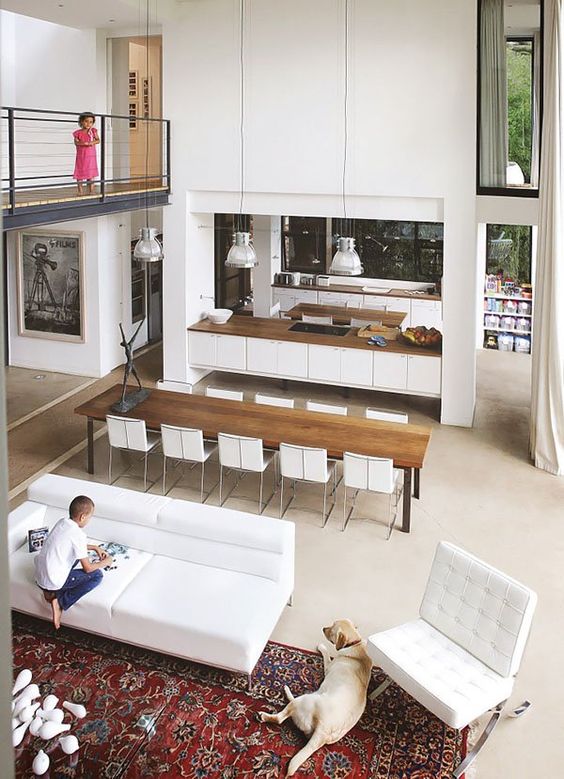
There are a lot of things you need to consider when designing a room for your family. Adding an open kitchen family room design in the middle might be an interesting idea. A contemporary or modern design of family rooms works really well the open kitchen design.
As you can see, the rooms look comfortable. You can have living rooms, dining rooms, and kitchen for the entire membership of the family, even your dog. Some people want to have an open separation between the kitchen and other rooms, so that island design comes to mind.
The color schemes need to stick together, so the room doesn’t get confusing and can be enjoyed by everyone.
Open the Farmhouse Style Kitchen Design
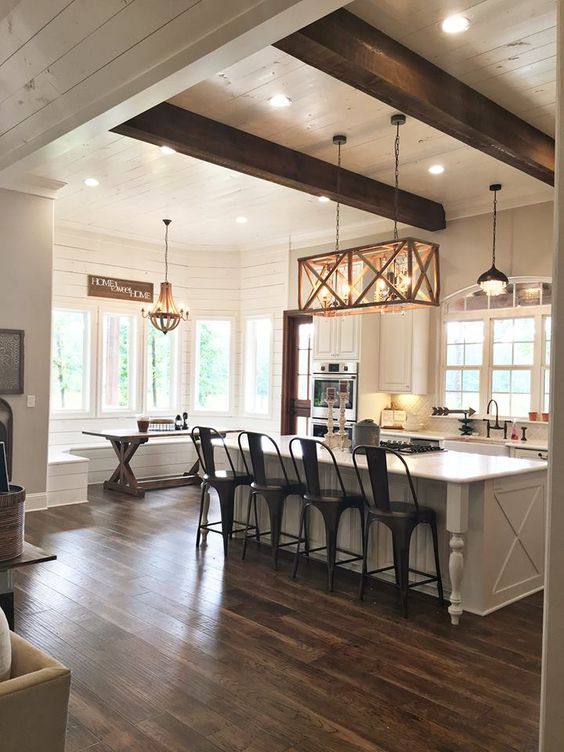
If you have your house in farmhouse style, you might wanna consider having this furniture. All of this farmhouse furniture is ready to complete your open farmhouse kitchen. The classic pendant lights are just perfect in the kitchen.
It looks like the pendant light design which separates the room. The dining room and kitchen have their own design of pendant which is there to provide the identity of the room. The white walls and kitchen are really strong. It gets calmed by the black island seatings.
[su_box title=”Conclusion:”]For people who love to get an open room design, you need to consider above ideas for your house. Designing an open room can be pretty challenging, it should be based on the size and styles of the house.
You can decide to have your open kitchen design ideas in rustic style or modern style, or even modern rustic style. It’s up to you. People choose to have the kitchen open for a living room and dining room to get the house flows efficiently.[/su_box]
[su_note note_color=”#e5eb9b”]References:
1. http://www.bhg.com/kitchen/layout/open-kitchen-layouts/?slideId=e92a89b8-9d89-43b1-89bf-e96e8ad1be29
2. https://www.homedit.com/open-concept-kitchen-designs/
3. http://www.idealhome.co.uk/kitchen/kitchen-ideas/open-plan-kitchen-design-ideas-88066[/su_note]
