Some ultra practical U shaped kitchen designs are needed when you decide to create a kitchen with ultimate efficiency. This kind of kitchen design would be very comfortable for the cook. You will enjoy working in this kitchen where everything at your fingertips.
Some designer recommends homeowners to build an up shaped kitchen concept especially if they spend most of their time in the kitchen preparing daily meal for the family member. Make sure you pick the right design to suit the space you have in the kitchen.
[su_heading size=”28″]17 U Shaped Kitchen Designs Ideas[/su_heading]
Some designers like to offer this concept to kitchen design because it’s probably the most practical kitchen layouts that a house would ever apply. Compared to the L shaped or galley kitchen, this one offers you with an additional run of potential appliance space or storage.
1. U-Shaped Kitchen Design Ideas
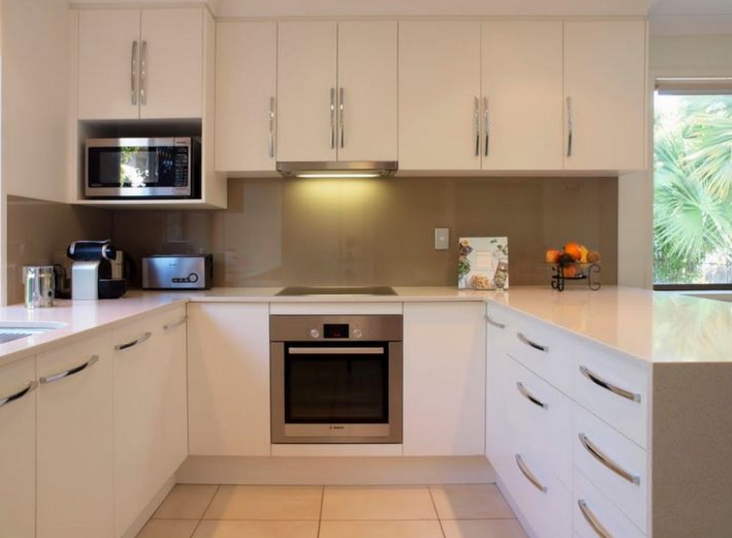
This kind of kitchen design is very flexible. It can work with the large spaces, and also small kitchen spaces. It would be beneficial for you who has a kitchen in medium size. But, there’s a size limitation for U shaped kitchen design to give you a comfortable flow.
Make sure you have at least two meters space to get moving around to support the effective and efficient workflow. Starting to work in the kitchen you might overhear the phrase called “kitchen work triangle”. It’s the most efficient concept of kitchen’s workflow.
So, the best thing that every kitchen should ever have is the U shaped kitchen design which is supportive of the kitchen work triangle. Take a look at that U shaped kitchen idea, the kitchen island is attached to the other counter to create a U shaped concept.
2. Small U Shaped Kitchen Designs

If you are looking for some more inspirational u shaped kitchen designs for your reference, you might wanna search for photo gallery. Take a look at this antique small u shaped kitchen idea.
The darker shade of brown is all around the room which indicates an antique and classic style. Even though there are some windows in the room, it still looks dark. Well, the thing is if you install enough lighting, the room would be fine.
As you can see, the lighting pendant design really catch everybody’s attention with its shape and artistic. But, it still looks dark. I guess, the designer did create an antique kitchen with a more dramatic atmosphere. The minimum amount of light would increase the emotion to the dramatic feeling.
3. A One-cook U Shape Kitchen Designs
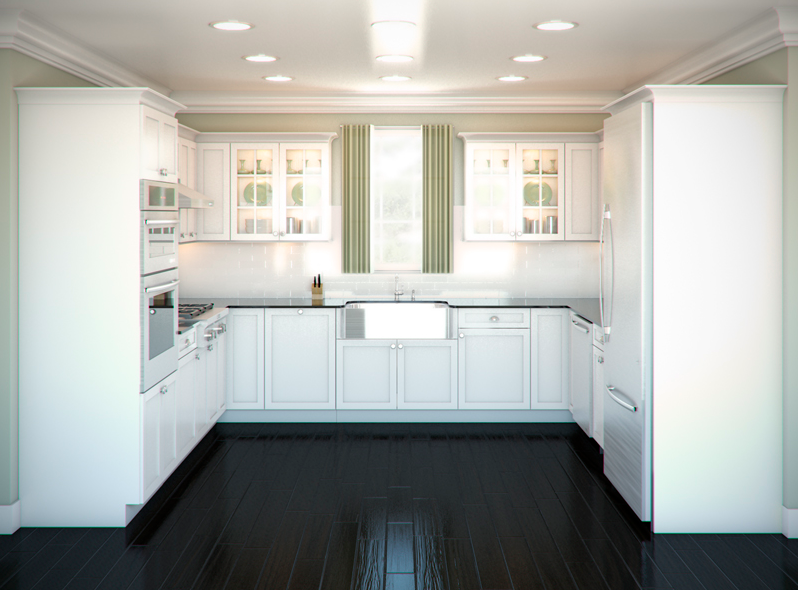
All designer would agree that the black and white color is the perfect couple. When it comes to painting those colors in one room, you would easily get the room in good harmony. As you can see, this one-cook u shaped kitchen design looks so gorgeous.
The only element which uses all black color is the flooring. It’s quite unique because most designers would make the black color as the accent on the kitchen cabinets, counters or even the backsplash, but this is extraordinary.
The black flooring is actually a wooden one. The shiny looking is coming from the lighting on the ceiling, so make sure you apply the right kind of black paint to receive some impressive reflection of the lighting.
4. Modern U Shaped Kitchen Designs
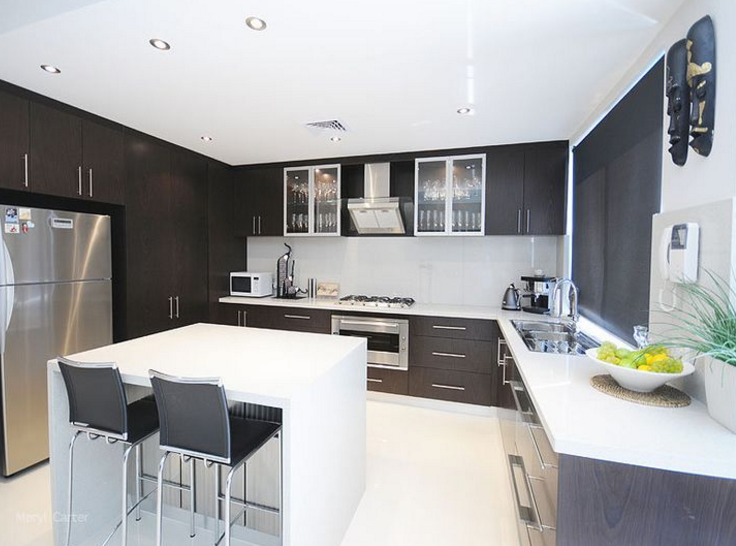
For all interior designers, U shaped kitchen area concept is a prominent option. The homeowners and the kitchen service providers would be thinking the same way. This kitchen style is so reliable and functional. That’s why this kitchen style becomes trending everywhere.
Take a look at this large U shaped kitchen. It’s even got an extra counter in the middle called kitchen island. You can call this U shaped kitchen as ideal. It’s got three adjacent wall surfaces which make a perfect space for u shaped kitchen.
The kitchen work triangle would be effectively working in this kitchen. The triangle area includes the cooktop, fridge, and sink area. Those areas are the most utilized in a cooking workflow.
5. U Shaped Kitchen Designs With Breakfast Bar
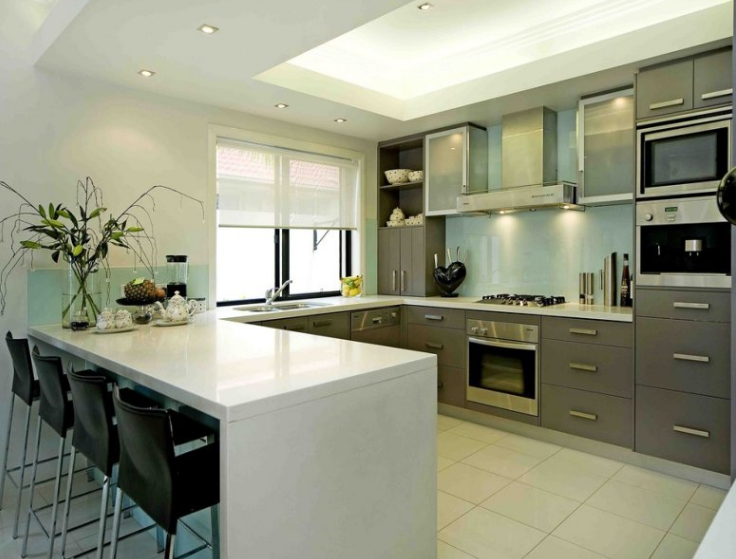
Using one part of the counter as the breakfast bar would be recommended especially for you who don’t want to add kitchen island in the middle. The kitchen island on one side of U shaped kitchen is so functional. You can even have your meal there, not only breakfast but also lunch or dinner.
As you can see in the photo, there’s no refrigerator. It doesn’t mean that this kitchen doesn’t have a fridge, but the fridge is placed outside the “U”. It’s a good way to make sure that the fridge doesn’t waste some beneficial space for the counter area.
Because there’s no fridge that could bother your counter space, you will have more space to prepare the food and the kitchen workflow would be more efficient. The soft color choice of this kitchen creates a calm atmosphere for the people around.
6. U Shape Kitchen Ideas with Breakfast Bar
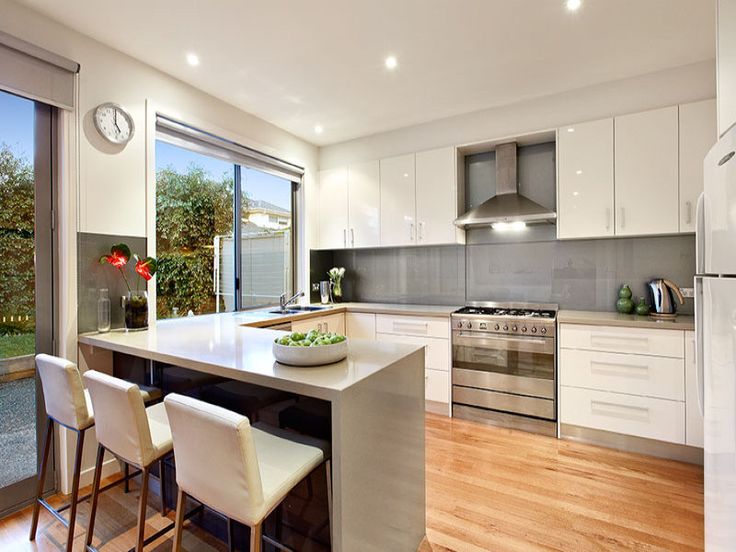
Another kitchen design with breakfast bar, it’s something you could get inspired with. The big open window in the center of the U shaped kitchen makes a great impact on the whole layout.
The gray backsplash looks suitable in the middle of white cabinets. The attractive flooring pattern would also create a terrific impression into the kitchen. The modern lightings on the ceiling are bright enough to light up the kitchen during the night.
During the day, you don’t have to worry about the light, the natural light would give your kitchen enough lighting through the big open windows with no drapes or curtains.
Read more: Simple kitchen designs
7. U-Shaped Kitchen Design Picture Ideas
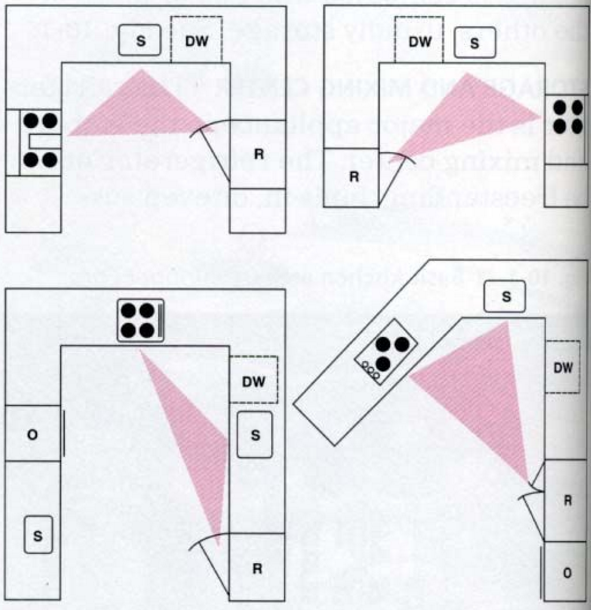
One of the most crucial thing in designing a room is to create a floorplan or a blue print. You can draw your kitchen design plan on a piece of paper or in a computer to express the exact concept and position you want for your kitchen.
Choosing a U shaped kitchen design should be based on the size you have in your kitchen. Well, as you can see, there’s four types of U shaped concept you could apply. All of them are worked based on the kitchen work triangle.
The pink triangles in the picture show you how the workflow will be going to certain U shaped kitchen design. Make sure you choose the one that makes you comfortable doing your kitchen activity.
8. U-Shaped Kitchen Design Ideas with Peninsula
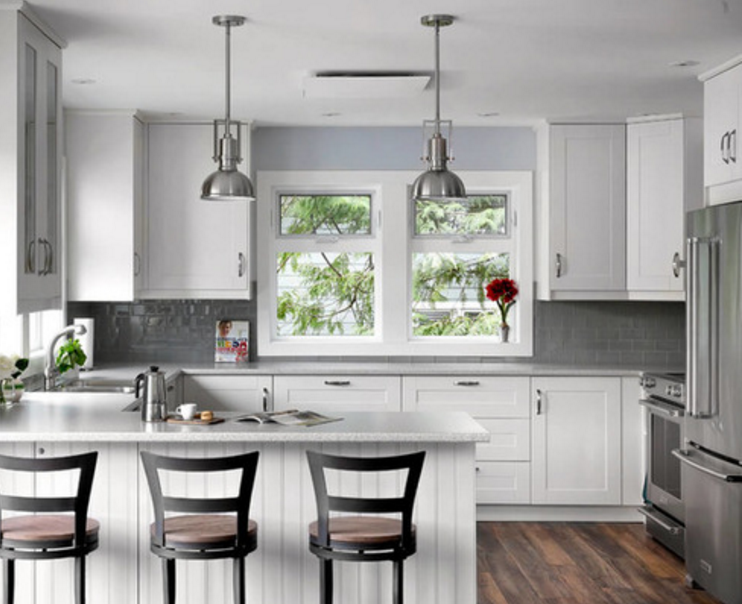
A peninsula is a connected kitchen island that changes the L-shaped kitchen layout into the U-shaped one. It also serves as the room separator from dining room and living room. This open U-shaped kitchen would be lovely to be added in your house.
This type of kitchen design, sometime, people called it as a modern-day kitchen area. It is designed to use all three offered walls. It features many storage spaces, you can put all the utensils and tools out of the sight. So, the kitchen would look neat and tidy.
Adding the peninsula is the right thing to do because it adds more space for kitchen preparation work and taking pleasure with a cup of coffee or tea. This airy cooking area is using shaker-style cabinetry that supports the contemporary looking of the kitchen.
9. Traditional U Shaped Kitchen Design Ideas
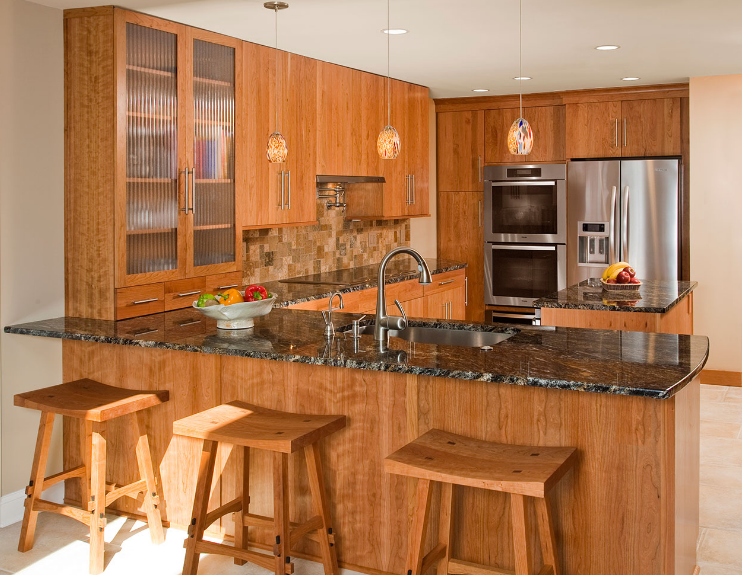
If you love wooden furniture, then this traditional style kitchen is designed for you. If you want to bring your traditional kitchen to the next level, this U shape kitchen design should be applied in your kitchen.
The shaker-style cabinetry of this kitchen design features an interesting shade of wood to improve the impression of traditional style in this kitchen. For the countertops, this kitchen uses marble as the main material. The black color of the counter accentuates the domination of wood color.
There are three cute lighting pendants above the kitchen island that make a good impact on the traditional atmosphere of the kitchen. The white flooring and ceiling are such a good base to apply a traditional style with wooden elements.
10. U Shaped Kitchen Design With Islands
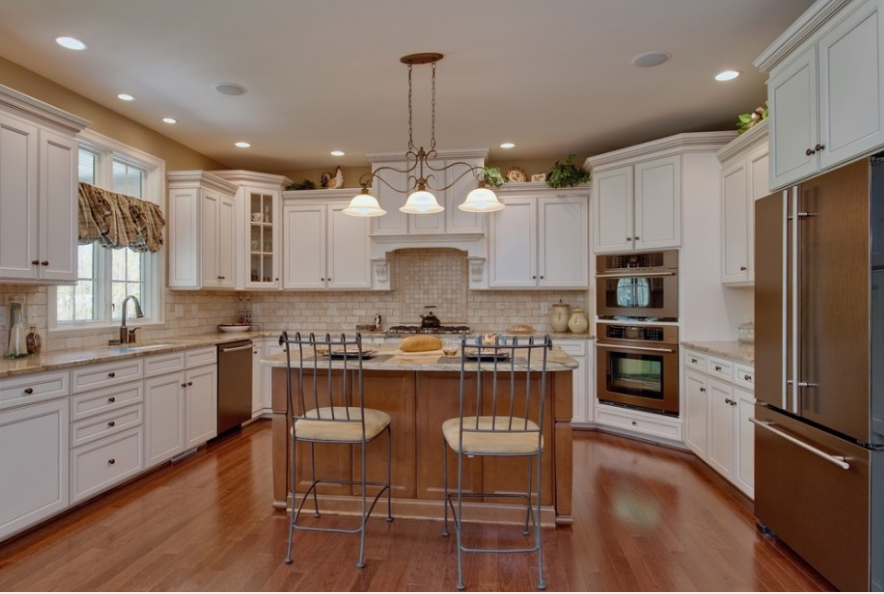
Well, this one is designed only for larger kitchen size. If you have more spaces for a kitchen, you can get inspired by this U shaped kitchen with island. It has an island in the middle. We all know that the existence of an island in the middle of a kitchen would be well-functioned.
It can be used as an eat-in table, breakfast bar, food preparation, and many more. So, a kitchen island is not a waste of space. As you can see even though there’s a lot of space on the kitchen counter, people would love to make use of the island countertop.
Adding two or more chairs based on the size of the island would make the island worth much better. If you have a kitchen island, don’t forget to treat it with proper lighting. You can either install a simple lighting or the decorative one like the one in the photo.
11. Big U Shaped Kitchen Design Ideas
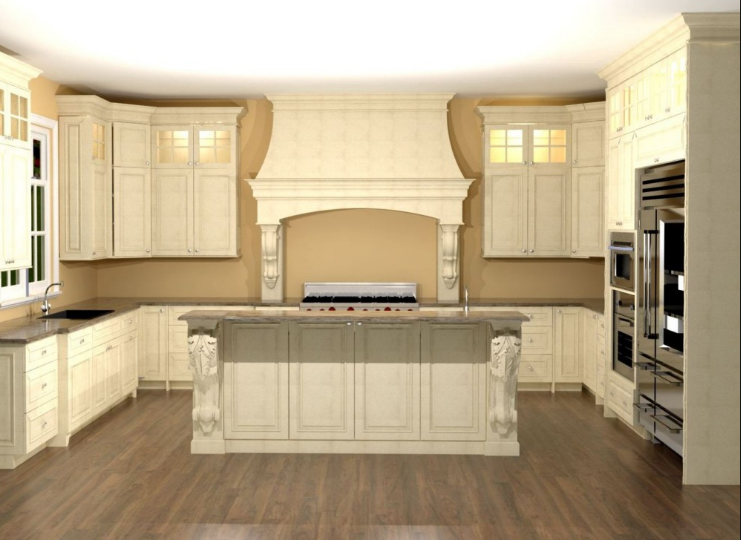
This is another U shaped kitchen design for a large space. Planning a large kitchen can be easy compared to the small or tiny one. Adding a kitchen island in the middle is the ideal thing to do in planning a large kitchen design.
The flooring offers a striking contrast with the white cabinetry through the dark wood color. It features an optimum counter space and many storage spaces which will be enough for your kitchen tools.
Take a look at the ceiling, it looks so bright. Thanks to the tray ceiling that is installed with inset illumination lighting. Also, the combination of brown and white offers a stunning impact on the whole looks.
12. Small U Shaped Kitchen Designs With Peninsula
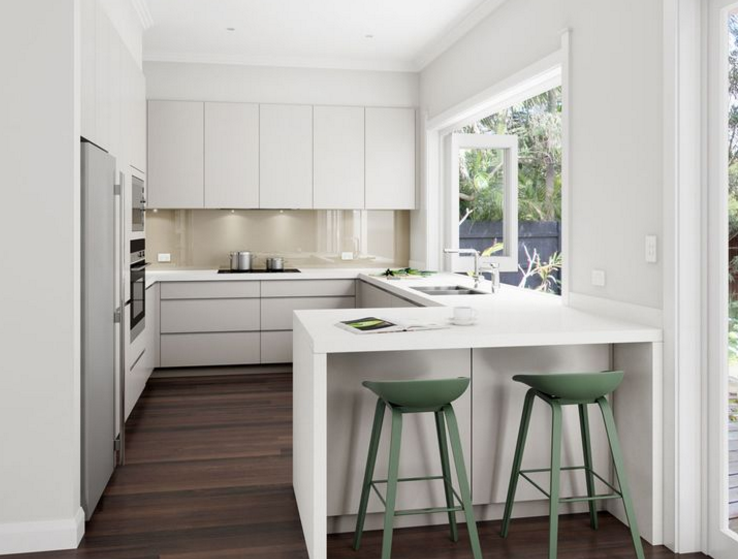
A peninsula can create a separation between the kitchen and other room such as living room or dining room. So, having it attached to your kitchen counter would be a nice touch, especially, when they are having the similar shades of color.
A little peninsula in this u shaped kitchen offers a place for seating. So, you can also regard it as a little breakfast bar. With all white color, this kitchen is having nice shapes and lines. Clean and modern looking is the thing that makes this kitchen stunning.
The countertops are also in white color which is pretty uncommon for a kitchen to have white countertops. The countertops in all white kitchen tend to have a darker color, but this U shaped kitchen is something different.
Read more: Two tone kitchen cabinets
13. U-Shaped Kitchen Floor Plans With Island
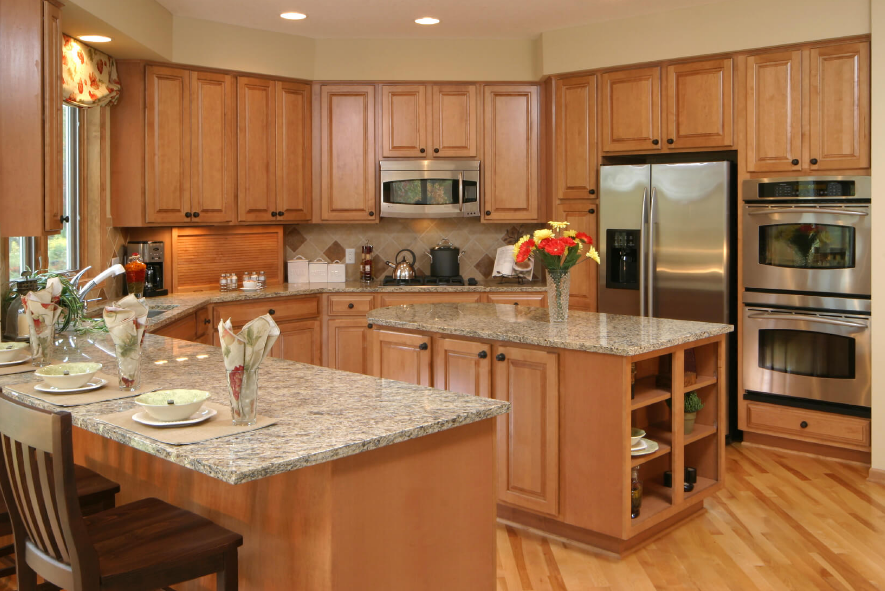
Setting up a kitchen floor plans might need some consideration. It’s pretty challenging for some people. If you want to go traditional, try having this style in your kitchen. Get it on all wood. Wooden elements are the most crucial thing for traditional style.
You won’t need an accentuating color when you deal with traditional style. I mean, the wooden elements have their own shades of brown which would create their own shades of color combination.
14. U Shaped Kitchen Designs Without Island
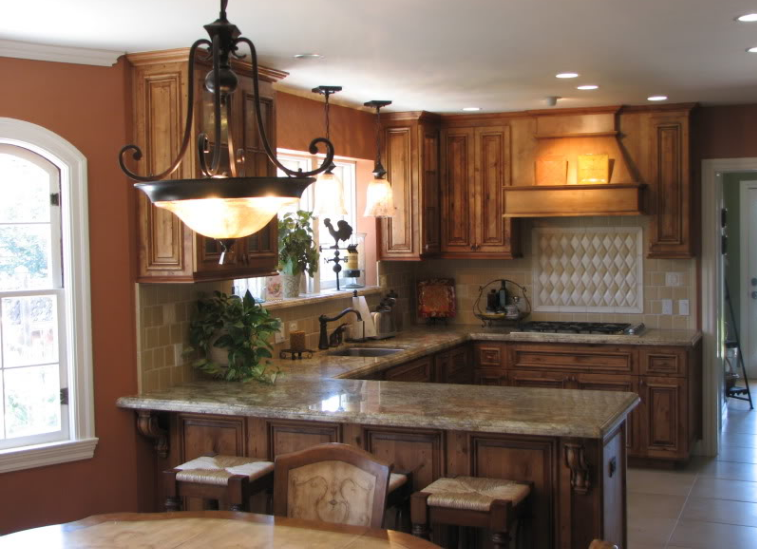
Without kitchen island in the middle, you could still create a complete U shaped kitchen design. Well, one counter of the U shape can also be used as the island. You could have a seating space there and also a space for preparation.
Take a look at that antique lighting pendants. It brings its own charm into the kitchen atmosphere. When the lamp is turned on, you can enjoy the calming light that spread above the dining table.
15. U-Shaped Kitchen Cabinets Design
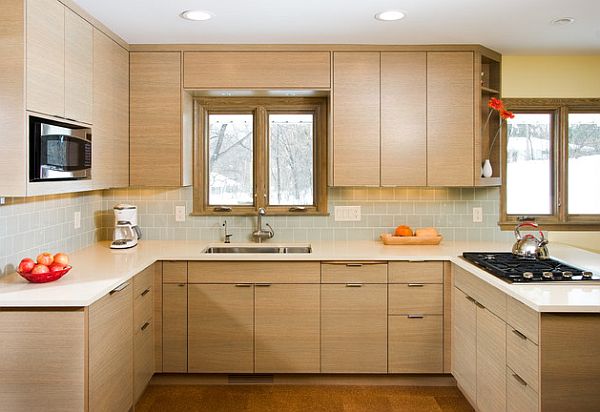
This U shaped kitchen is having two walls that offer a space for upper cabinetry. One side of the kitchen contains only countertops with the stove. The neutral color combination seems to be the perfect one to choose for this kitchen.
The home window on one side of the wall gives an extra light from the outside. You can also enjoy the outdoor view when you are doing the dishes because there’s a sink under the window.
[su_note note_color=”#0a9c31″]Pros:
It has relaxing atmosphere.
The kitchen looks clean and neat.[/su_note]
[su_note note_color=”#d90016″]Con:
There’s no cooker hood to maintain the air pollution from the stove.[/su_note]
16. Small U-Shaped Kitchen Design Ideas
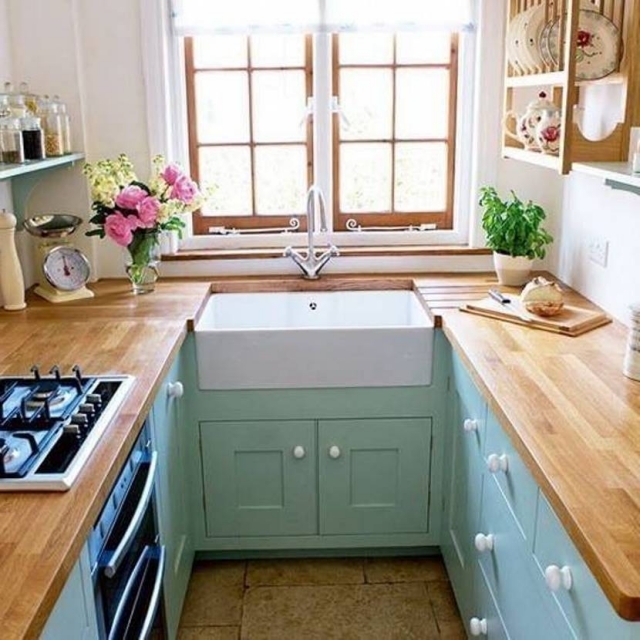
When dealing with Tiny space, you need to think minimal. You have to be ready to work a small space you have left. This Tiny U shaped kitchen looks spacious even it only has narrow space, thanks to the big window that support the lighting.
The blue cabinetry with wooden countertop is just what this tiny kitchen deserves. The central space of the U shape is filled with sink. The sink seems bigger in this tiny space. I guess it’s something perfect for this kitchen. There are no upper cabinets that would make this kitchen to be too crowded.
[su_note note_color=”#0a9c31″]Pro:
A very small space can be a comfortable kitchen.[/su_note]
[su_note note_color=”#d90016″]Cons:
Some people wouldn’t be enjoyed the small space to have a smooth workflow.
You can’t get a comfortable work triangle when working with another person.[/su_note]
17. Contemporary U Shaped Kitchen Designs
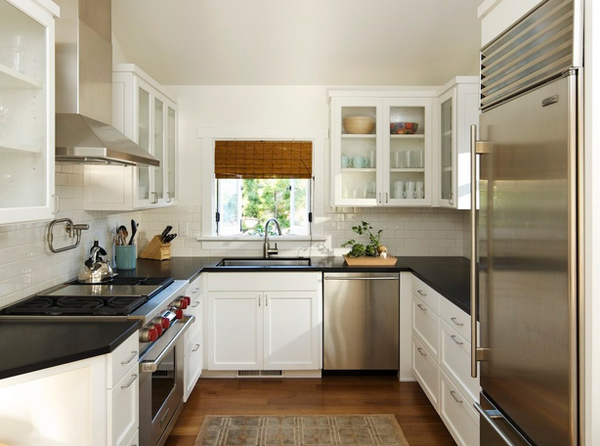
For all modern people, you might need some ideas of contemporary U shaped kitchen. As you can see, this modern kitchen design shows the tidiness that all kitchen should have. Some semi-open cabinets would give a decorative touch to the wall.
The black countertop looks nice with the white cabinetry. You don’t have to worry about the color choice for being too boring because the brown-colored floorings would balance the combination.
[su_box title=”Conclusion :”]There some tips and tricks you can apply when dealing with U shaped kitchen. You have to keep it smart, think minimal, think outside the box, and add character. All those tips and those U shaped kitchen designs above would be very helpful for you to design your kitchen.[/su_box]
